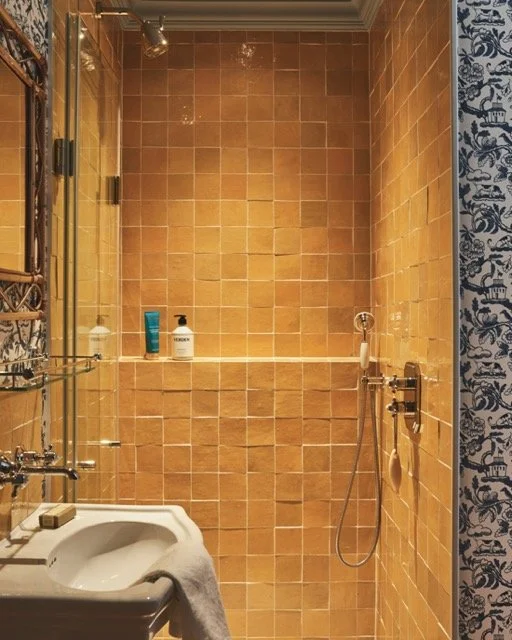Fresh eyes, fresh perspective
In any house, making the most of the space is important but this is even more of an issue in London properties, where space is at a premium. A wish list will include:
plenty of storage
a laundry area
a spot to work from home
a guest loo etc etc, the list goes on!
Give these practical considerations attention at the start of the design process to avoid creating a house that looks pretty but doesn't function well. Walk through the rooms and start by exploring the use of each space.
Perhaps the kitchen would be better on the sunny side of the house?
Can an existing cupboard become a shower room for a guest bedroom?
Can the space under the stairs accommodate a much-needed guest loo so that the bathroom remains your private sanctuary?
In recent projects in West London we needed to ensure each client’s wish list was addressed and that the designs resulted in the best use of the spaces in these two modestly sized apartments.
In one, we designed elegant but practical joinery to sit each side of a new fire surround. One side includes a pull-out desk making working from home easy but quick to put away the laptop and files when it is time to enjoy an evening drink.
Remodelling was not an option so we had to work with the existing foot print. Storage improvements included:
an ottoman for the bay window designed to size to perfectly fit carry-on luggage and work as extra seating,
a butcher’s block adding to the existing kitchen storage
in the hallway, which lacked a coat cupboard, we designed a seat which doubles as shoe storage with hooks above for coats, cycle helmet and dog leads located next to the front door.
In W8 a full refurbishment required a bit of remodelling to fix the layout. We blocked up existing doorways and created new ones to improve the layout and flow of the rooms. We carved out a shower room from a wardrobe creating a perfect ensuite for guests. Decorated with zellige tiles, the colours intensify under electric light, so the yellow glows despite the lack of natural light in the centre of the flat.
“Is this the tired basement flat we bought?! I swear it feels bigger. We love our bijoux apartment now.”
Consulting a structural engineer, we removed the old concrete steps which would have been the stairs to the upper floors, relocated the water tank and created two entirely new rooms – one small laundry and the much-needed guest loo. This is a little gem of a room wrapped in beautiful wallpaper including to the doors of the cupboard above the hidden cistern.
Just think about that! Two EXTRA rooms and an extra shower.


